The art of living
The Concept of Modern Spanish
Spanish Mediterranean home located in the coveted neighborhood of Rancho San Antonio. This 3 bedroom, two and a half bathroom plus a separate office offers an inviting interior with an open concept lay out filled with natural light and open living areas with vaulted ceilings makes the home live and feel generously large and inviting. The formal living room, with custom built-in entertainment center, fireplace and bi-folding doors that leads you into a beautiful sandstone courtyard w/a water feature and an outdoor kitchen perfect for al-fresco dining. The ultimate designer ”chef’s kitchen”. An oversized waterfall quartz island, custom two tone cabinetry, a walk-in pantry and a complete package of high-end appliances.
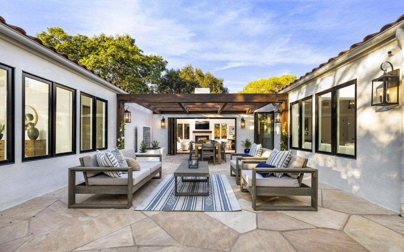
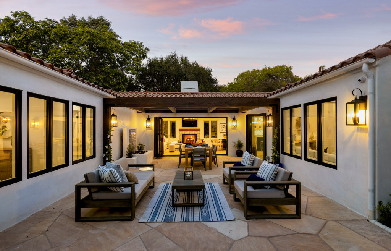
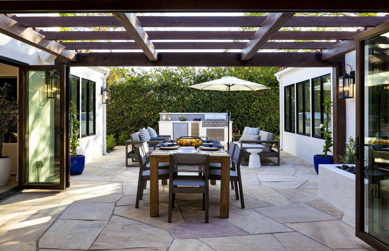
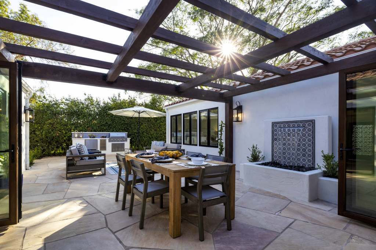
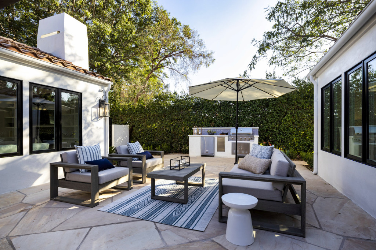
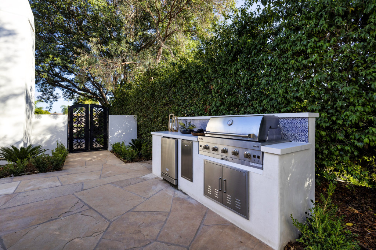
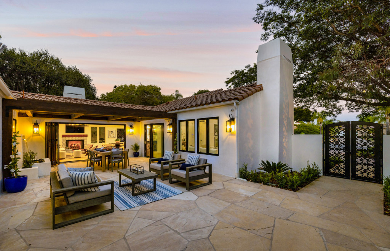
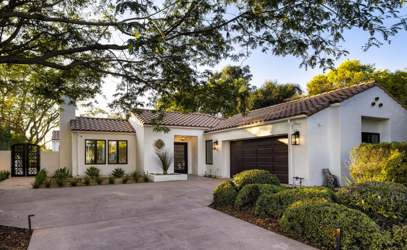
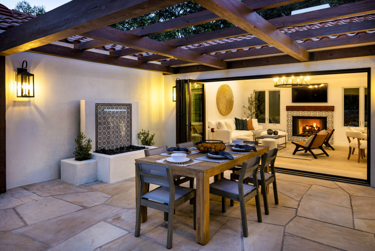
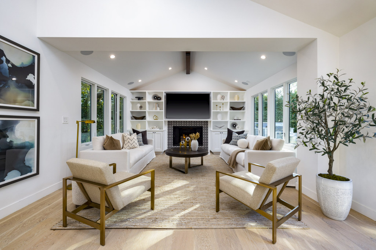
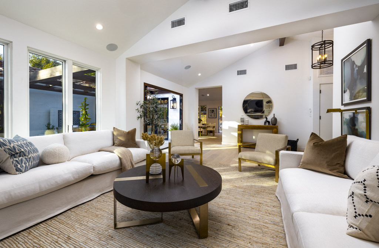
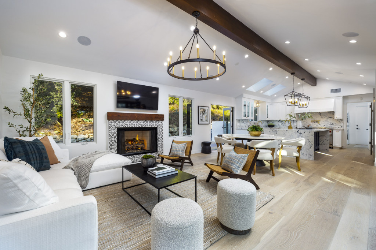
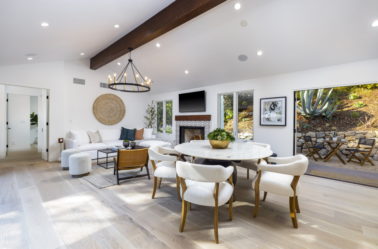
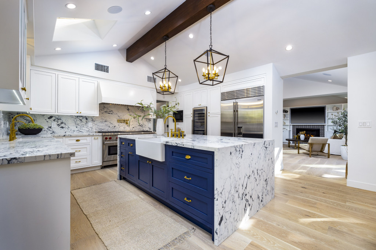
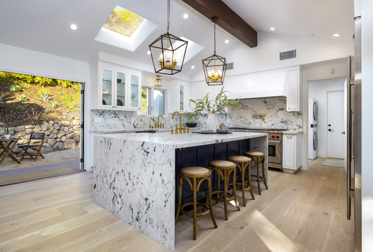
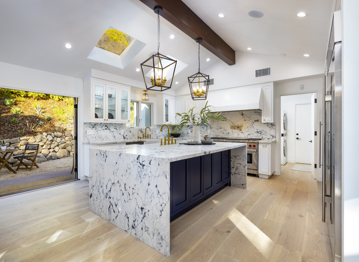
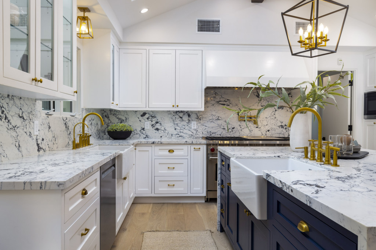
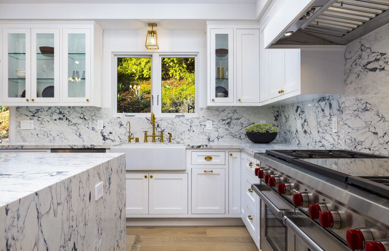
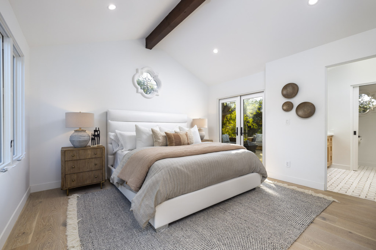
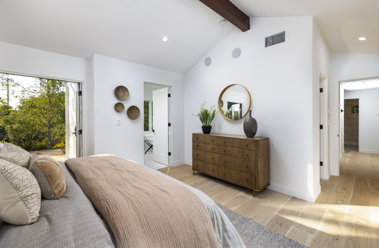
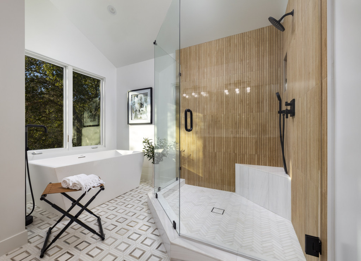
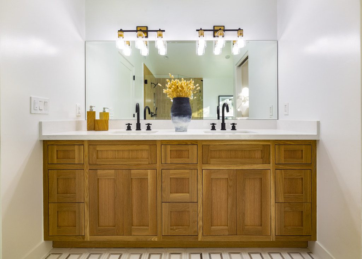
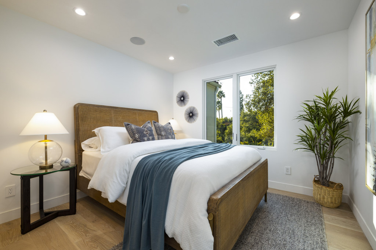
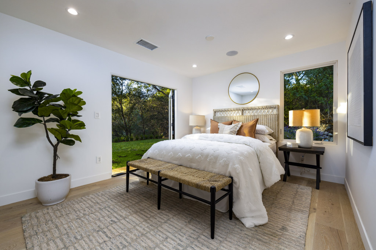
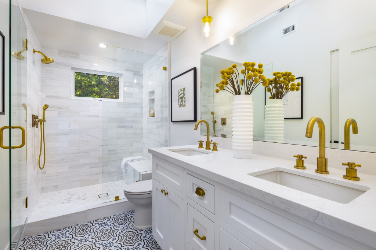
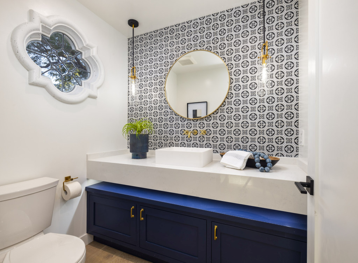
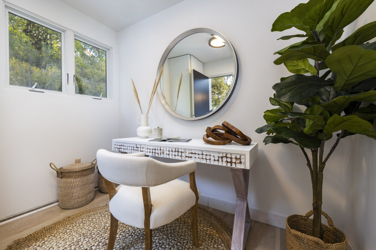
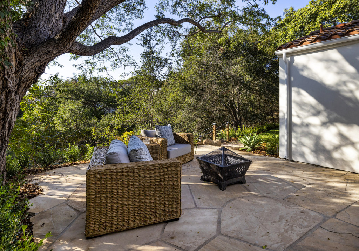
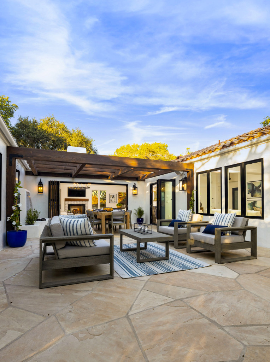
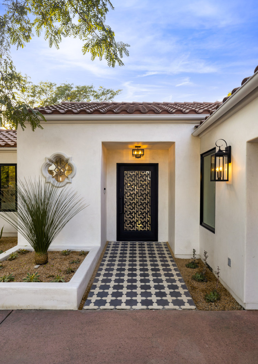
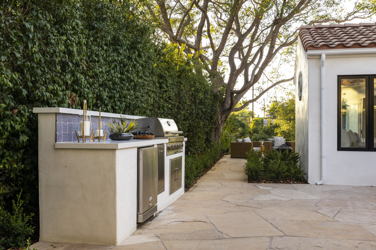
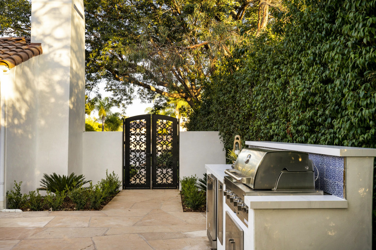
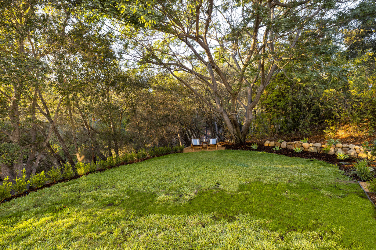
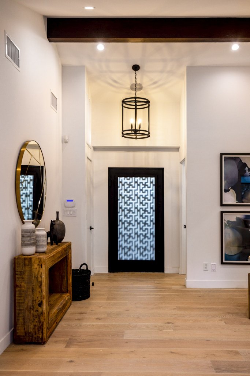
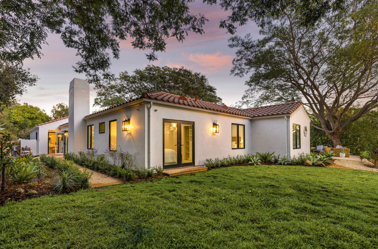
Floor Plan
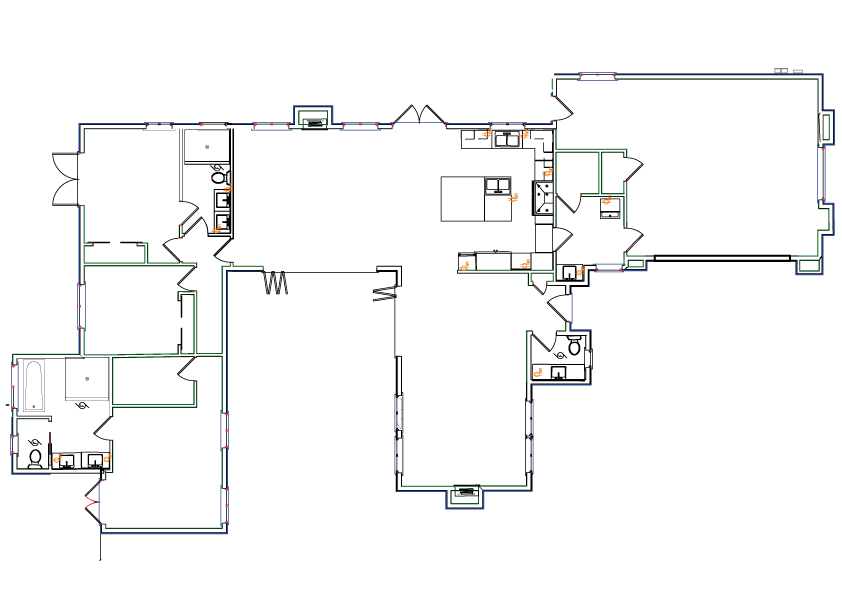
This spacious triple aspect home is spread across 864 sq ft of living space and features a master bedroom suite with a walk through wardrobe. Additionally, this residence provides our owners with private garden.
-
2,000 sq. ft. -
3 Bedrooms -
2 1/2 Bathrooms
Apartment Features
Central Location
All you may need is at your doorstep: central location with all infrastructure
Award-Winning Design
The apartment was designed by Lucy De Vito with great attention to details
Spectacular Views
The apartment is bright and spacious with spectacular river views
Smart Apartment
Smart apartment technology designed by famous architecture group
Central London
85 Royal Mint St.
London
-
Central Location -
All is at Your Doorstep -
Shopping Center — 5 min Walk -
Tube Station and Overground — 5 min Walk -
Good Schools in the Neighbourhood
The Art of Living
Interior Design
Photos
Video
360 Tour
Photos
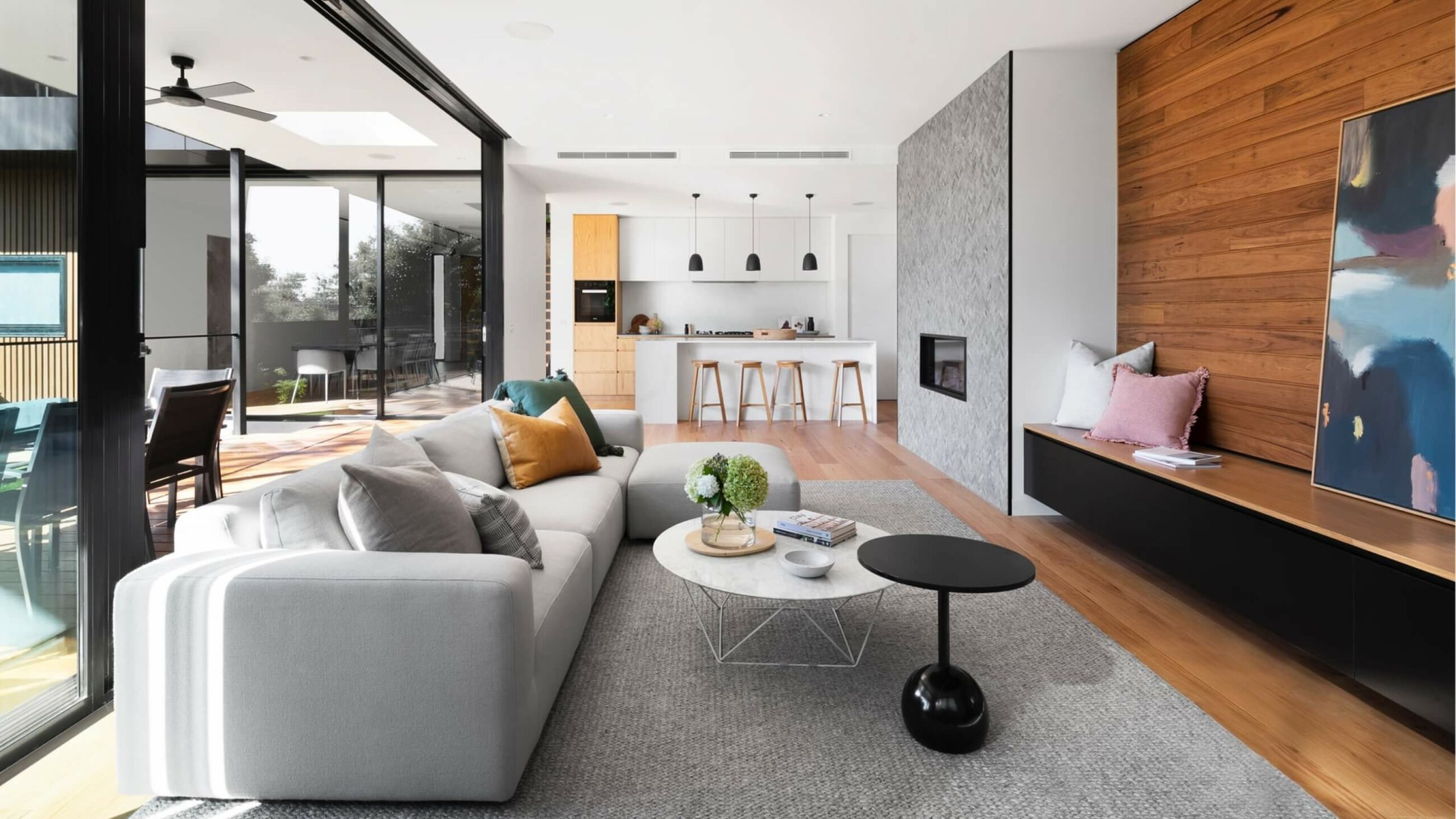
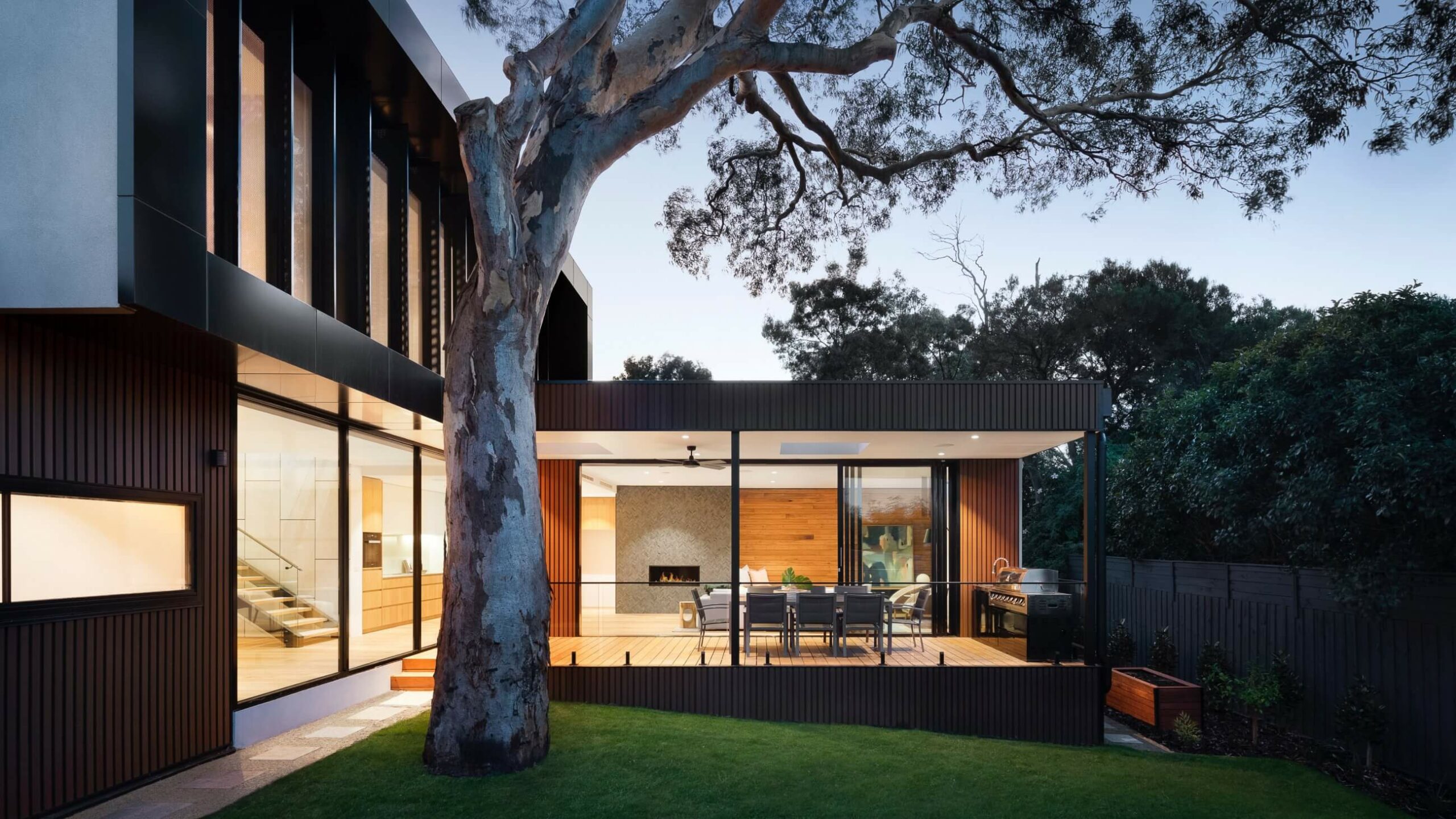
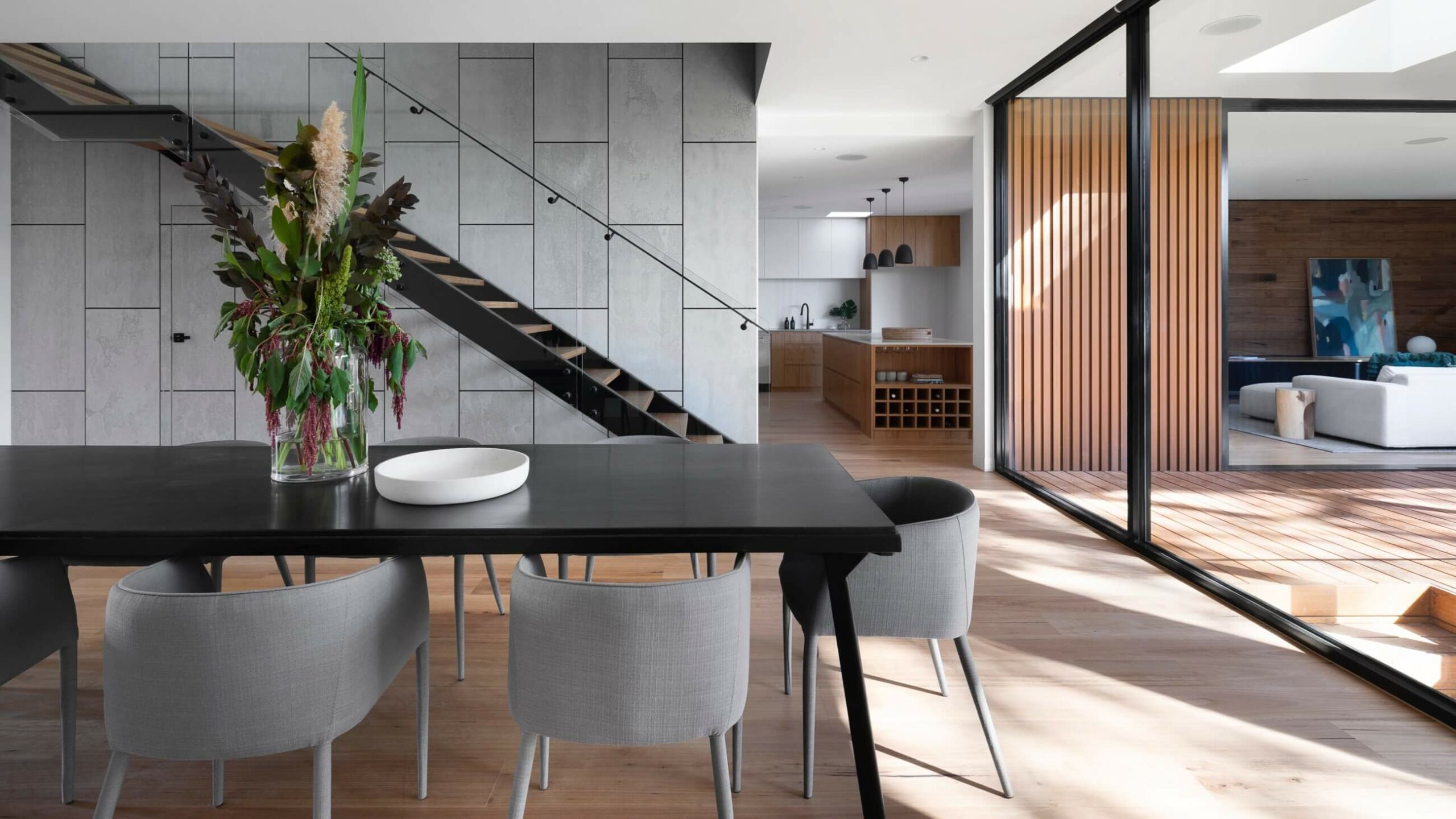
Video
360 Tour
We Are Here To Help
Get in Touch
Insterested in this property? Do not hesitate and book a viewing. We have a large selection of
options available.
-
555.555.5555 -
listagent@example.com -
1901 Elendy Lane. Anytown, CA
Let’s Connect
Follow @firstsight.design
This error message is only visible to WordPress admins
Error: No feed with the ID 2 found.
Please go to the Instagram Feed settings page to create a feed.


